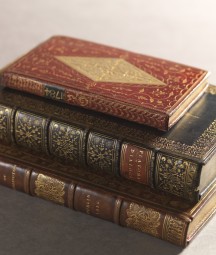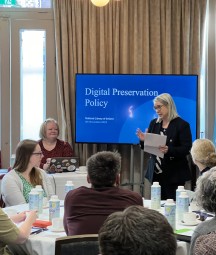by Justin Furlong, Assistant Keeper, National Library of Ireland
On August 29th, 1890, the present day National Library Ireland building was opened. Inspired by the suggestions of William Archer, NLI Librarian, designed by Thomas Deane & Son (Thomas was knighted on the day of the opening) and built by Messrs. Beckett of Ringsend, it was described on the day by the Dublin Evening Mail as ‘a magnificent pile’. This blog will outline some of the architectural features of the building and credit the craftspeople & builders who created it.
The building's main walls are of Ballyknocken granite with exteriors constructed of MountCharles sandstone. However, this material proved to be unsuitable due to the constant weathering and acidic conditions from city pollution. In 1969 the sandstone was replaced with Ardbraccan limestone which was further restored in recent years. The range of wrought-iron railings and gates, which the library shares with our neighbours in Leinster House and the National Museum, is by J. & C. McGloughlin.
An outdoor colonnade leads into the magnificent rotunda which mirrors the Museum’s entrance across the courtyard. The entrance hall is decorated with a detailed mosaic floor and 12 beautifully designed stained glass windows by Jones and Wallis of Birmingham (including the Irish writer Thomas Moore). The mosaic floor, designed by Oppenheimer of Manchester, is in tones of green, blue, grey and gold. The owl, symbol of the library, is featured in the floor design along with the motto “sapientia” meaning wisdom. Supporting columns encircle the owls.
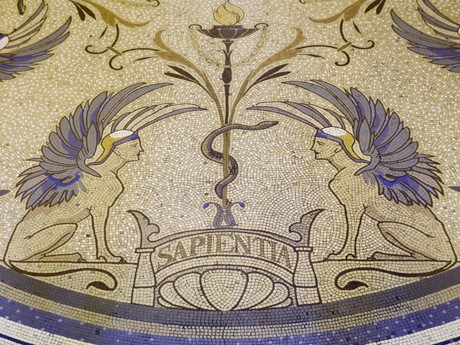
Sapientia mosaic floor detail
To the right of the main hall is the former Director’s Office. This room is painted a deep red and features the wood work of Carlo Cambi of Siena. It now connects the old building to more recent additions, which include Café Joly, the Yeats exhibition and Seminar Room. The magnificent fireplace in the room is of particularly interest featuring elaborate carvings; the painting above the mantlepiece is 'St. Patrick's Day' by C.H. Cook. This room balances the other side of the building, being the same size and shape as the Trustees’ Room (not currently accessible to the public) and continuing the neo-classical theme. Cambi’s work can also be observed in two (public) rooms behind the reading room counter. (Further details on Cambi can be found at http://www.dia.ie/architects/view/952/CAMBI-CARLO*%23 )
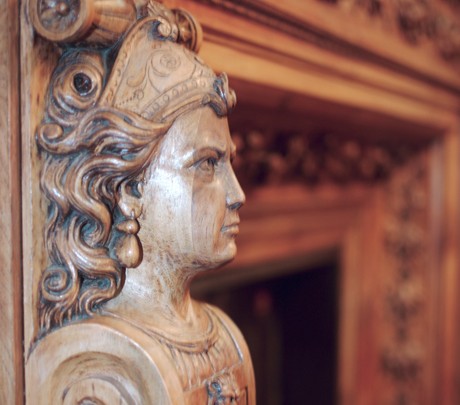
Fireplace detail by Gambi of Siena
Ascending the main stairwell from the entrance hall, you will notice the green, black and white marble banisters. The marble was sourced primarily from Kilkenny, Cork, Mitchelstown and Galway. The staircase leads to the first landing, with rooms to the left and right. Both of these rooms maintain neoclassical characteristics, further balancing the right and left sides of the building.
The staircase leads to beautiful stained glass windows and finally wraps around to the entrance of the reading room. Images of Michelangelo and Leonardo da Vinci grace the stained glass, intended to inspire the individual walking upwards to the reading room.
The reading room itself is D-shaped with a coffered ceiling and the light blue and green colours of the walls, which are accurate to the period in which the library was built, but not original, provide a contrast to the fine oak woodwork. Borders of white plaster depict Neoclassical geometric forms of squares, circles and octagons. The half circle of the back wall features intertwining flowers throughout its borders; the plaster frieze in the reading room is by Harrison’s and the oak screen and doorways are by William Milligan.
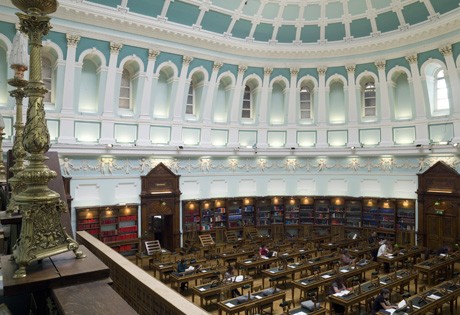
Reading Room from balcony
The style of desks in the main reading room were only introduced in the 1920s and 30s; the original large desks accommodated several people at once, with chairs that featured a hat rack underneath. The microfilm room, where many of our newspapers are consulted, was originally the Ladies’ Reading Room – a facility for ladies, rather than a requirement, so that they could choose where they would like to sit.
Other interesting features to note include: the Reading Room clock by Dobbyn & Son, Dublin (still working); the plaque to Thomas W. Lyster (NLI Librarian 1895-1920) on the landing outside the reading room; the clock face in what is now the copying room (formerly the Librarian’s Office); the original wrought iron umbrella stands (unfortunately we no longer allow umbrellas in the reading room); the Victorian bookstands (supplemented/replaced by modern day books cushions (these are not pillows!); and the ‘Please Sign’ sign in the photocopying office. Photographs of the reading room from the early 20th century are also on display.
For an online 360 degree tour of the Reading Room click http://www.nli.ie/en/vt/virtual-tour-reading-room.aspx . For more photographs see the Library’s Flickr page at https://www.flickr.com/photos/yournlireland
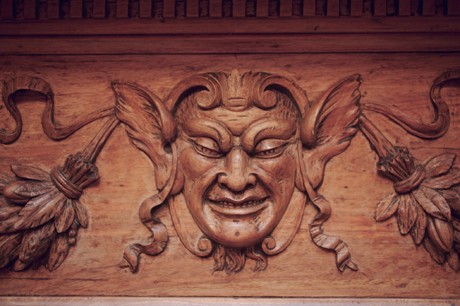
Friendly Face at the National Library!
